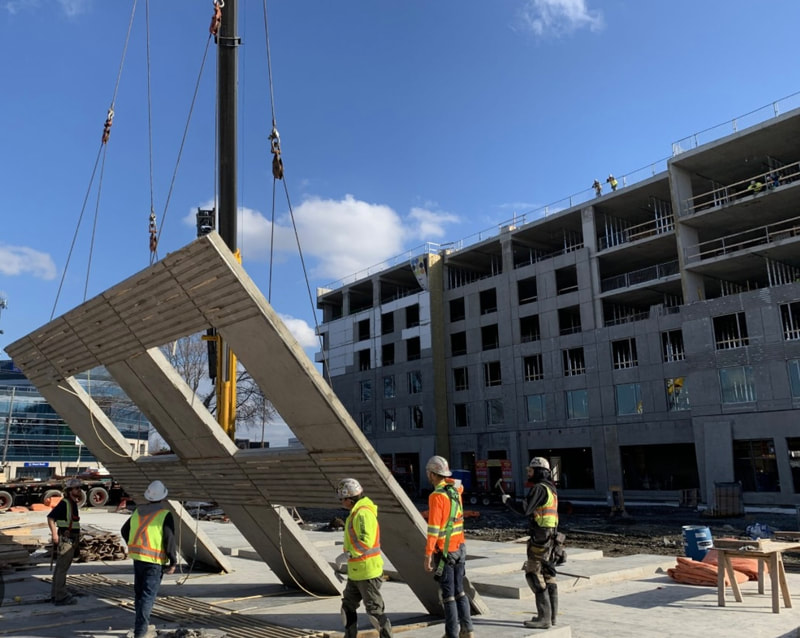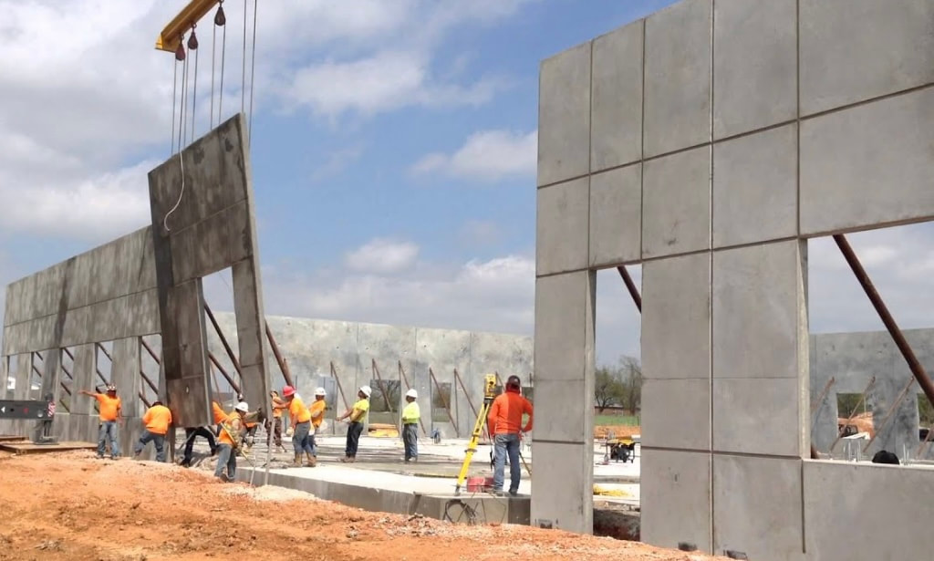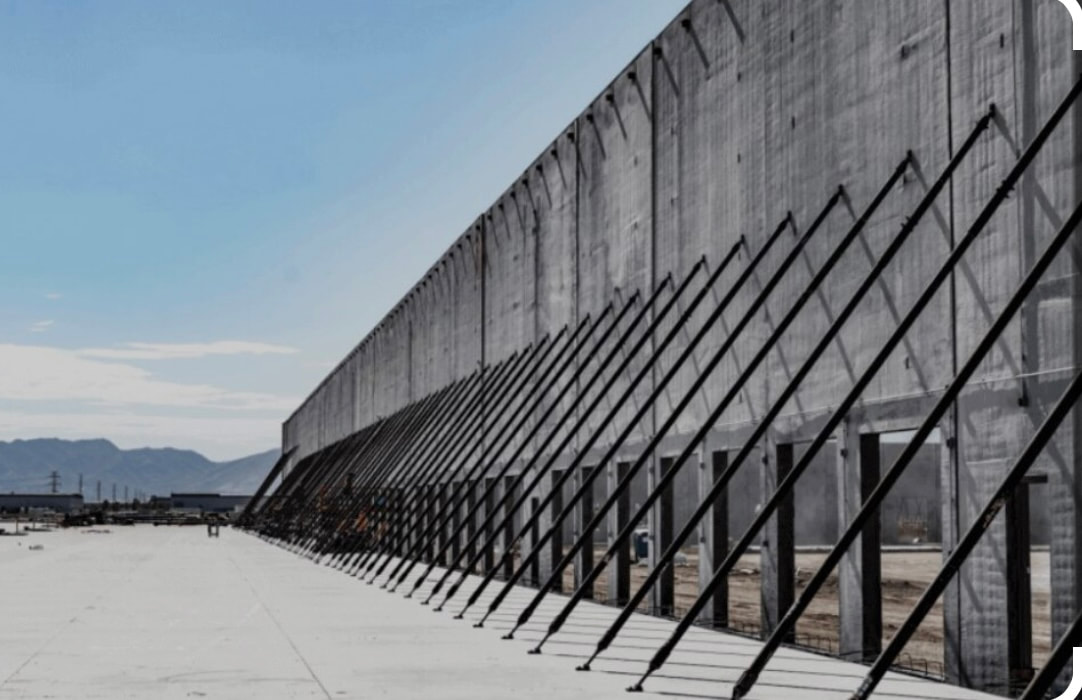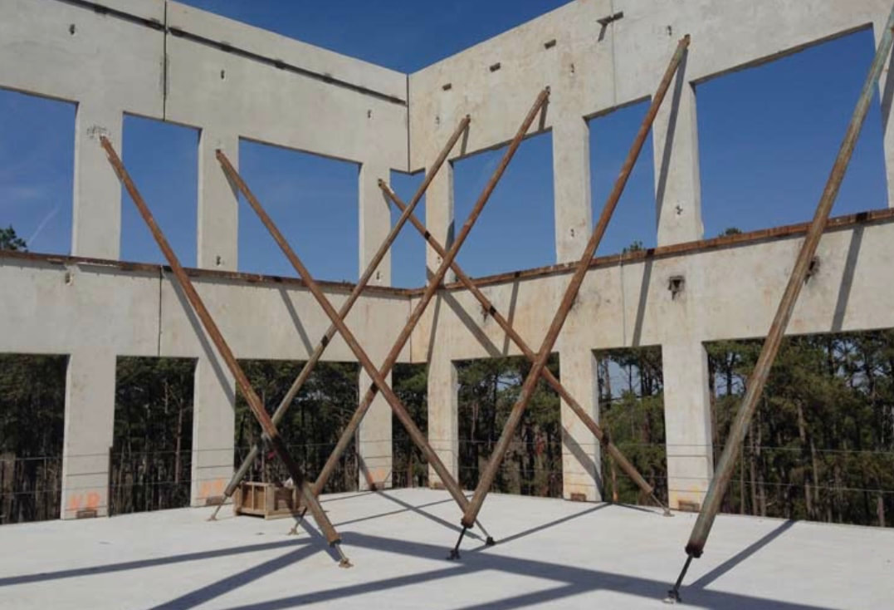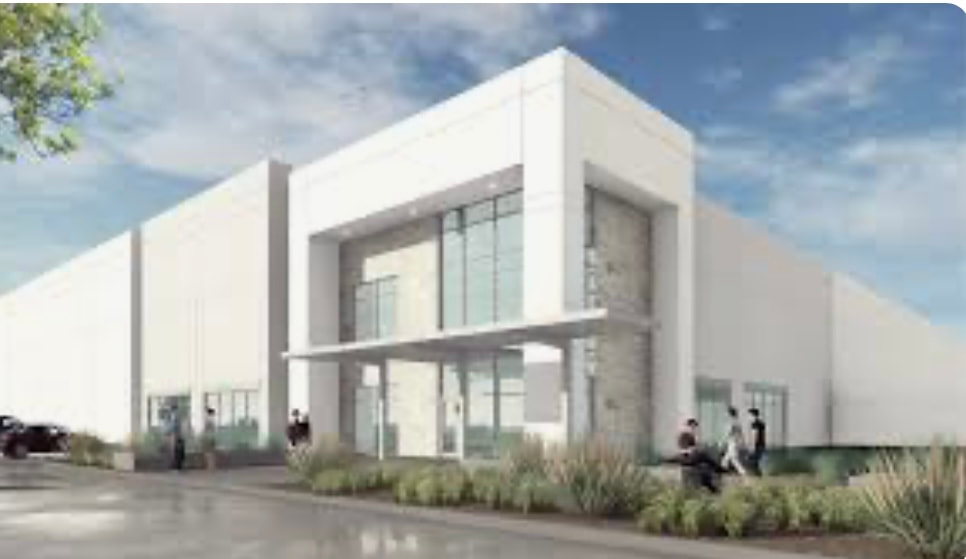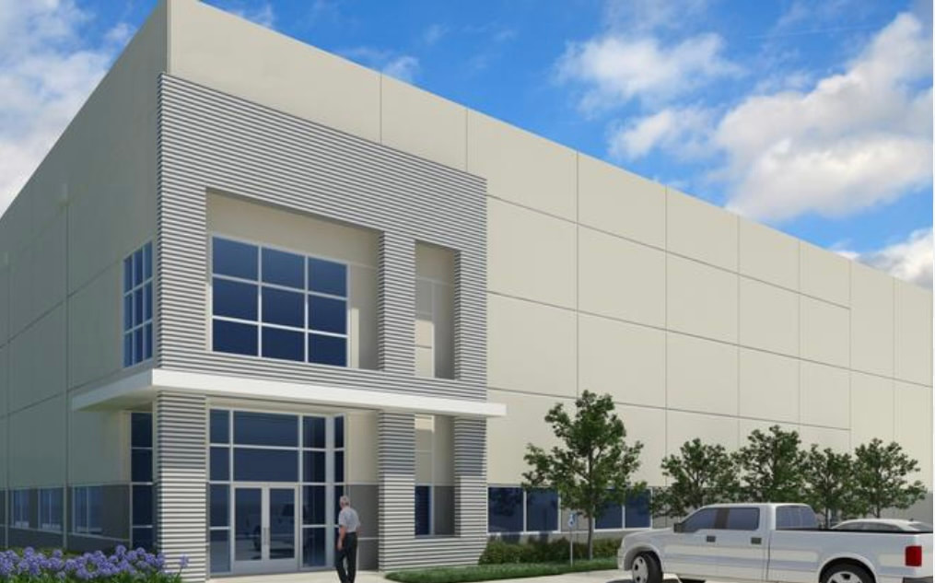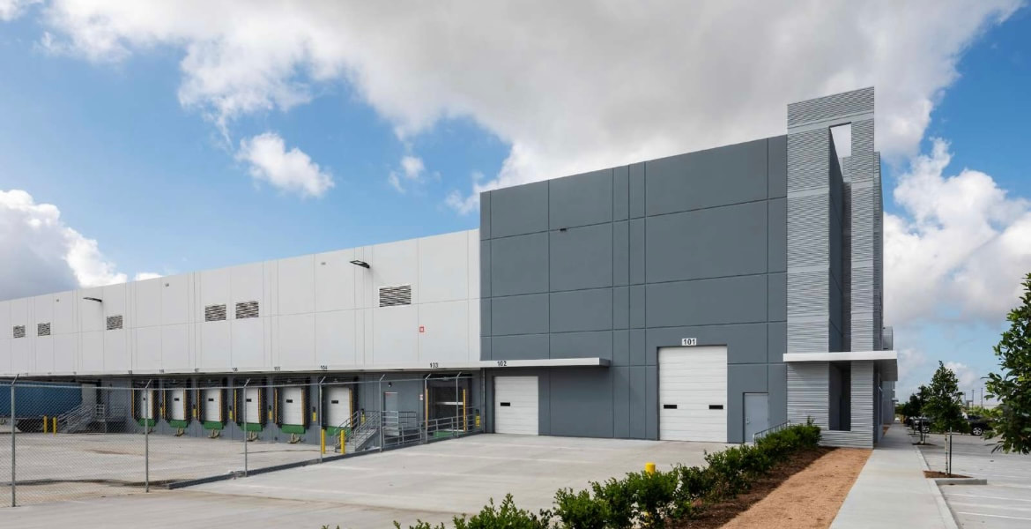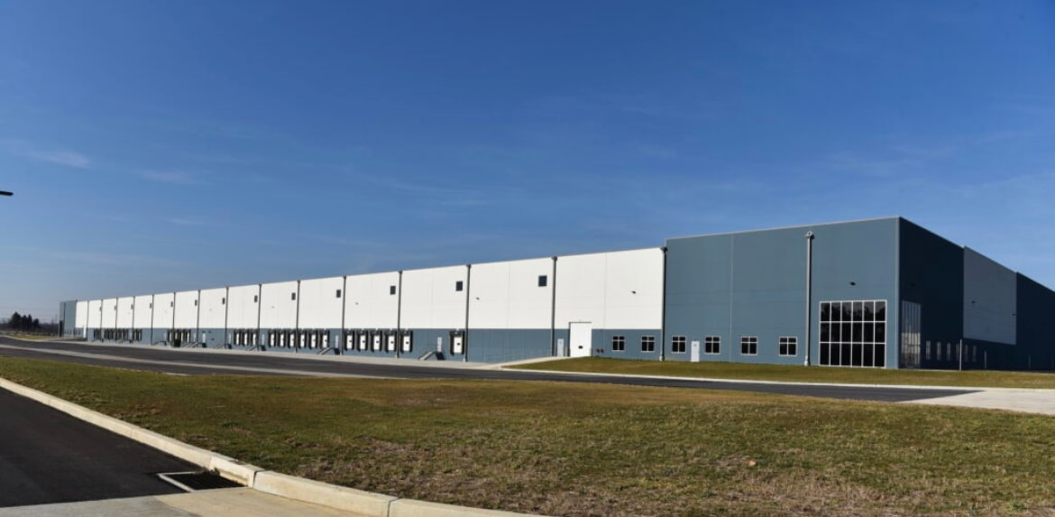|
A concrete tilt-up wall design, also known as tilt-up construction or tilt-up panels, is a popular method of constructing walls for buildings. It involves pouring and curing concrete wall panels on the building's floor slab or a separate casting bed, and then lifting them into their vertical position using cranes. Once in place, these precast concrete panels become an integral part of the building's structure.
The process of constructing a tilt-up wall typically involves the following steps:
Tilt-up construction offers several advantages, such as:
Tilt-up construction is commonly used for warehouses, industrial buildings, retail centers, and even some low-rise commercial structures. However, it may not be suitable for high-rise buildings, as the size and weight of large panels can become impractical for taller structures. Engineers and contractors carefully analyze the specific requirements of each project to determine the most appropriate construction method. |
|

